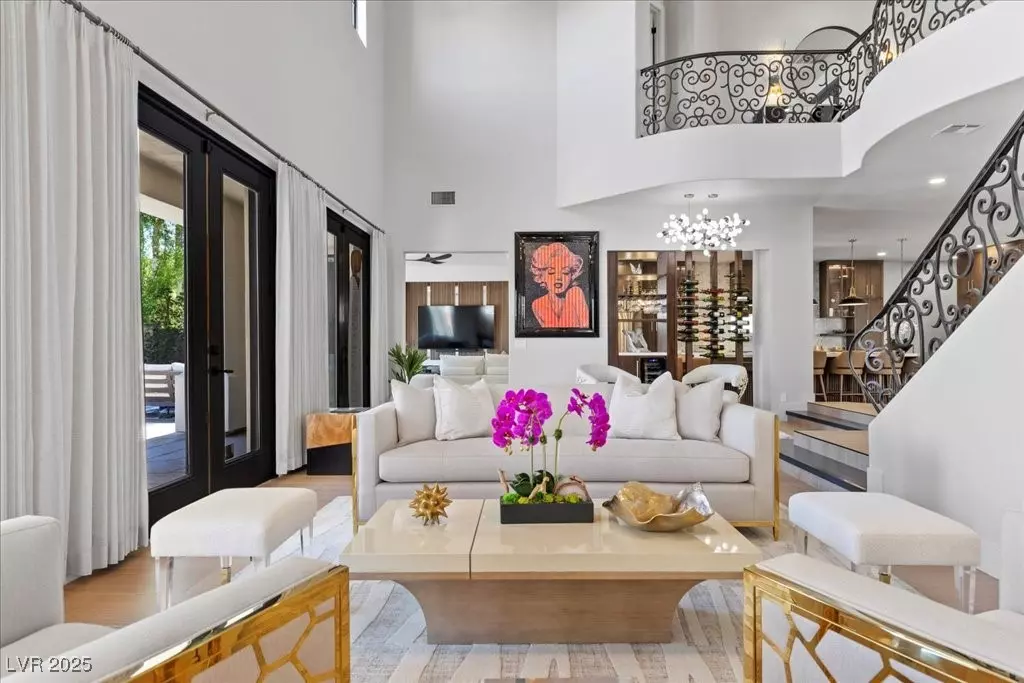$1,962,000
$2,000,000
1.9%For more information regarding the value of a property, please contact us for a free consultation.
312 Proud Eagle LN Las Vegas, NV 89144
5 Beds
4 Baths
4,078 SqFt
Key Details
Sold Price $1,962,000
Property Type Single Family Home
Sub Type Single Family Residence
Listing Status Sold
Purchase Type For Sale
Square Footage 4,078 sqft
Price per Sqft $481
Subdivision Eagle Rock
MLS Listing ID 2710422
Sold Date 10/28/25
Style Two Story
Bedrooms 5
Full Baths 1
Three Quarter Bath 3
Construction Status Excellent,Resale
HOA Fees $358/mo
HOA Y/N Yes
Year Built 1998
Annual Tax Amount $7,332
Lot Size 9,583 Sqft
Acres 0.22
Property Sub-Type Single Family Residence
Property Description
Stunningly remodeled home in guard-gated Eagle Rock, one of Summerlin's most coveted communities. Nearly 4,100 sq ft with 5 bedrooms, 4 baths, and a 3-car garage with generous driveway parking. Inside, soaring ceilings and a handcrafted iron staircase set the tone for timeless elegance. Features include a stylish wet bar with wine cooler, custom window coverings, and extensive designer upgrades throughout. The gourmet kitchen offers a walk-in pantry and oversized island with built-in dining table—perfect for entertaining.
The owner's suite is a retreat with a two-way fireplace, custom walk-in closet, and private balcony. Additional highlights include a mudroom, two balconies, seller-added upgrades, and versatile living spaces designed for both comfort and style. Outdoors, enjoy a newly resurfaced pebble tech pool, raised spa, waterfall, and lush landscaping. Designer furniture is also available, creating a true move-in ready lifestyle. Schedule a private showing today!
Location
State NV
County Clark
Zoning Single Family
Direction From Summerlin Parkway, South On Rampart Blvd, Right on Canyon Run Drive, Right into Eagle Rock Community, proceed thru guard gate and turn Right onto Plateau Heights Pl which turns into Proud Eagle Lane.
Interior
Interior Features Bedroom on Main Level, Ceiling Fan(s)
Heating Gas, Multiple Heating Units
Cooling Central Air, Electric, 2 Units
Flooring Carpet, Tile
Fireplaces Number 2
Fireplaces Type Bath, Gas, Living Room, Primary Bedroom, Multi-Sided
Furnishings Furnished Or Unfurnished
Fireplace Yes
Appliance Dryer, Disposal, Gas Range, Microwave, Refrigerator, Water Softener Owned, Wine Refrigerator, Washer
Laundry Cabinets, Gas Dryer Hookup, Laundry Room, Sink, Upper Level
Exterior
Exterior Feature Balcony, Barbecue, Patio, Private Yard, Sprinkler/Irrigation
Parking Features Attached, Exterior Access Door, Epoxy Flooring, Finished Garage, Garage, Garage Door Opener, Inside Entrance, Private, Shelves
Garage Spaces 3.0
Fence Block, Back Yard
Pool Heated, Pool/Spa Combo
Utilities Available Underground Utilities
Amenities Available Gated, Park, Guard
Water Access Desc Public
Roof Type Tile
Porch Balcony, Covered, Patio
Garage Yes
Private Pool Yes
Building
Lot Description Drip Irrigation/Bubblers, Landscaped, Synthetic Grass, < 1/4 Acre
Faces West
Story 2
Sewer Public Sewer
Water Public
Construction Status Excellent,Resale
Schools
Elementary Schools Bonner, John W., Bonner, John W.
Middle Schools Rogich Sig
High Schools Palo Verde
Others
HOA Name RPMG
Senior Community No
Tax ID 138-30-411-012
Security Features Security System Leased,Gated Community
Acceptable Financing Cash, Conventional, VA Loan
Listing Terms Cash, Conventional, VA Loan
Financing Cash
Read Less
Want to know what your home might be worth? Contact us for a FREE valuation!

Our team is ready to help you sell your home for the highest possible price ASAP

Copyright 2025 of the Las Vegas REALTORS®. All rights reserved.
Bought with Niall M. Crossan Vice Realty






