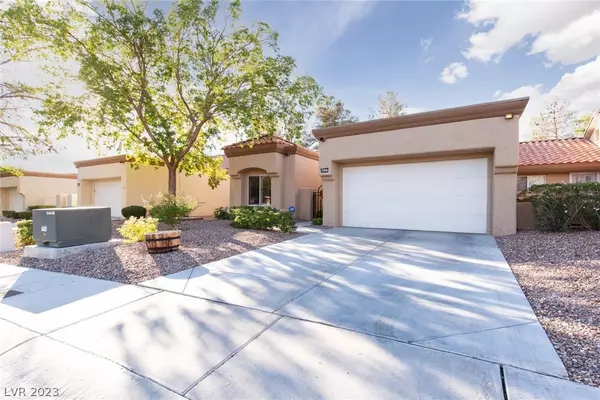$338,000
$338,000
For more information regarding the value of a property, please contact us for a free consultation.
8661 Prairie Hill DR Las Vegas, NV 89134
2 Beds
2 Baths
1,318 SqFt
Key Details
Sold Price $338,000
Property Type Townhouse
Sub Type Townhouse
Listing Status Sold
Purchase Type For Sale
Square Footage 1,318 sqft
Price per Sqft $256
Subdivision Sun City Summerlin
MLS Listing ID 2471454
Sold Date 04/19/23
Style One Story
Bedrooms 2
Full Baths 2
Construction Status Excellent,Resale
HOA Fees $594/mo
HOA Y/N Yes
Year Built 1990
Annual Tax Amount $1,464
Lot Size 2,613 Sqft
Acres 0.06
Property Sub-Type Townhouse
Property Description
BEAUTIFULLY UPGRADED HOME! Granite kitchen counters, upgraded cabinets, recessed lights, new paint & baseboards, plantation shutters, remodeled master shower, new lighting in bathrooms, toilets, overhead garage racks, all appliances included (except garage refrigerator). High ceilings for an open feel. Peaceful courtyard entry includes a lovely fountain with security door. Large living room with formal dining, separate dinette area in kitchen, covered patio. Additional benefits of living here are gate access to shopping at Smiths
right down the street. Walk or ride your golf cart to shopping, Sub HOA covers front and back landscaping, trash, and roof and exterior structure maintenance. Come enjoy this peaceful home and live in one of the best 55+ over communities in Las Vegas! Sun City Summerlin has 4 community centers, 3 golf courses, tennis and pickle ball courts, a theatre and over 75 clubs to join and fun creative social calendar and much, much more!
Location
State NV
County Clark
Community Pool
Zoning Single Family
Direction On the 215 EXIT W Lake Mead and continue straight heading East. Turn left on Del Webb Blvd, turn right on Sungold Dr., turn left on Sunup Dr. and LEFT on Prairie Hill Dr. The destination will be on your Right 8661 Prairie Hill Dr.
Interior
Interior Features Bedroom on Main Level, Primary Downstairs, Window Treatments
Heating Central, Gas
Cooling Central Air, Electric
Flooring Linoleum, Vinyl
Furnishings Unfurnished
Fireplace No
Window Features Window Treatments
Appliance Built-In Gas Oven, Dryer, Dishwasher, Disposal, Gas Range, Microwave, Refrigerator, Washer
Laundry Gas Dryer Hookup, In Garage
Exterior
Exterior Feature Courtyard, Patio, Sprinkler/Irrigation
Parking Features Attached, Garage, Inside Entrance, Private
Garage Spaces 2.0
Fence Block, Partial
Pool Community
Community Features Pool
Utilities Available Underground Utilities
Amenities Available Clubhouse, Fitness Center, Golf Course, Indoor Pool, Media Room, Pickleball, Pool, Recreation Room, Spa/Hot Tub, Security, Tennis Court(s)
Water Access Desc Public
Roof Type Tile
Porch Covered, Patio
Garage Yes
Private Pool No
Building
Lot Description Drip Irrigation/Bubblers, Desert Landscaping, Landscaped, < 1/4 Acre
Faces North
Story 1
Sewer Public Sewer
Water Public
Construction Status Excellent,Resale
Schools
Elementary Schools Lummis, William, Lummis, William
Middle Schools Becker
High Schools Palo Verde
Others
HOA Name Sun Sity Summerlin
HOA Fee Include Association Management,Common Areas,Maintenance Grounds,Taxes,Trash
Senior Community Yes
Tax ID 138-20-517-012
Ownership Townhouse
Security Features Prewired
Acceptable Financing Cash, Conventional, FHA, VA Loan
Listing Terms Cash, Conventional, FHA, VA Loan
Financing Conventional
Read Less
Want to know what your home might be worth? Contact us for a FREE valuation!

Our team is ready to help you sell your home for the highest possible price ASAP

Copyright 2025 of the Las Vegas REALTORS®. All rights reserved.
Bought with Roberta Quarles-Jenkins BHHS Nevada Properties





