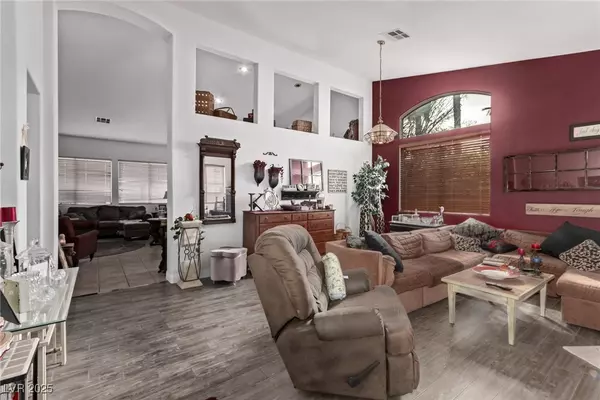
2471 Walsh Glen CT Henderson, NV 89052
3 Beds
3 Baths
1,974 SqFt
UPDATED:
Key Details
Property Type Single Family Home
Sub Type Single Family Residence
Listing Status Active
Purchase Type For Sale
Square Footage 1,974 sqft
Price per Sqft $278
Subdivision Sunridge At Macdonald Ranch
MLS Listing ID 2733135
Style One Story
Bedrooms 3
Full Baths 2
Half Baths 1
Construction Status Resale
HOA Fees $65/mo
HOA Y/N Yes
Year Built 1997
Annual Tax Amount $3,853
Lot Size 10,018 Sqft
Acres 0.23
Property Sub-Type Single Family Residence
Property Description
Step inside to an open & airy floor plan filled with natural light and tile floors that flow seamlessly throughout spacious living & dining areas for effortless entertaining, while the well-appointed kitchen features ample cabinetry, a generous island ideal for meal prep & gatherings. You'll find well-sized bedrooms, including a tranquil primary suite complete with a walk-in closet & private en-suite bath. Backyard is a peaceful retreat with mature landscaping & sparkling pool & plenty of room to relax or dine al fresco. Nestled near top-rated schools, picturesque parks, community trails, and all the premier amenities, this home offers an unbeatable lifestyle. This is the perfect place to call home.
Location
State NV
County Clark
Zoning Single Family
Direction South on Eastern to Summit Grove, turn left on Summit Grove, then left through the Mystic Ridge gate, go straight on Magic Meadow, right on Ashley Rose, around to Walsh Glen Court, turn left.
Interior
Interior Features Bedroom on Main Level, Ceiling Fan(s), Primary Downstairs, Pot Rack, Window Treatments
Heating Central, Gas, Solar
Cooling Central Air, Electric
Flooring Carpet, Ceramic Tile, Laminate
Fireplaces Number 1
Fireplaces Type Electric, Family Room
Furnishings Unfurnished
Fireplace Yes
Window Features Blinds
Appliance Built-In Electric Oven, Dishwasher, Gas Cooktop, Disposal, Microwave, Refrigerator
Laundry Cabinets, Gas Dryer Hookup, Laundry Room, Sink
Exterior
Exterior Feature Patio, Private Yard
Parking Features Attached, Garage, Garage Door Opener, Inside Entrance, Private
Garage Spaces 3.0
Fence Block, Back Yard
Pool In Ground, Private
Utilities Available Underground Utilities
Amenities Available Gated
Water Access Desc Public
Roof Type Tile
Porch Covered, Patio
Garage Yes
Private Pool Yes
Building
Lot Description Corner Lot, Cul-De-Sac, Landscaped, Rocks, Synthetic Grass, Trees, < 1/4 Acre
Faces North
Story 1
Sewer Public Sewer
Water Public
Construction Status Resale
Schools
Elementary Schools Lamping, Frank, Lamping, Frank
Middle Schools Webb, Del E.
High Schools Coronado High
Others
HOA Name Mystic Ridge
HOA Fee Include Association Management
Senior Community No
Tax ID 178-31-412-018
Ownership Single Family Residential
Security Features Gated Community
Acceptable Financing Cash, Conventional, FHA, VA Loan
Listing Terms Cash, Conventional, FHA, VA Loan







