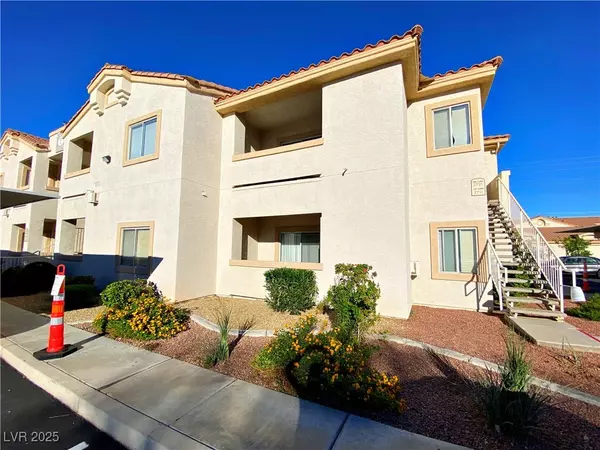
855 N Stephanie ST #2722 Henderson, NV 89014
1 Bed
1 Bath
710 SqFt
UPDATED:
Key Details
Property Type Condo
Sub Type Condominium
Listing Status Active
Purchase Type For Sale
Square Footage 710 sqft
Price per Sqft $302
Subdivision Parcel 10 At Whitney Ranch Condos
MLS Listing ID 2727393
Style Two Story
Bedrooms 1
Full Baths 1
Construction Status Resale
HOA Fees $206/mo
HOA Y/N Yes
Year Built 2000
Annual Tax Amount $660
Lot Size 710 Sqft
Property Sub-Type Condominium
Property Description
Located in a gated community with a pool, this home also includes water, trash, and sewer. Conveniently close to Galleria Mall, shopping, and restaurants.
Location
State NV
County Clark
Community Pool
Zoning Multi-Family
Direction I-11/Stephanie* S on Stephanie* W into community * Turn right once past the gate* Building 27 on the left*
Interior
Interior Features Ceiling Fan(s), Window Treatments
Heating Central, Gas
Cooling Central Air, Electric
Flooring Carpet, Tile
Fireplaces Number 1
Fireplaces Type Electric, Family Room
Furnishings Unfurnished
Fireplace Yes
Window Features Blinds
Appliance Dryer, Dishwasher, Disposal, Gas Range, Microwave, Refrigerator, Washer
Laundry Gas Dryer Hookup, Laundry Closet, Upper Level
Exterior
Exterior Feature Balcony
Parking Features Assigned, Covered
Fence None
Pool Community
Community Features Pool
Utilities Available Underground Utilities
Amenities Available Gated, Pool
Water Access Desc Public
Roof Type Tile
Porch Balcony
Garage No
Private Pool No
Building
Lot Description < 1/4 Acre
Faces West
Story 2
Sewer Public Sewer
Water Public
Construction Status Resale
Schools
Elementary Schools Treem, Harriet A., Treem, Harriet A.
Middle Schools Cortney Francis
High Schools Green Valley
Others
HOA Name Galleria Villa
HOA Fee Include Sewer,Water
Senior Community No
Tax ID 161-33-818-156
Security Features Gated Community
Acceptable Financing Cash, Conventional
Listing Terms Cash, Conventional
Virtual Tour https://www.propertypanorama.com/instaview/las/2727393







