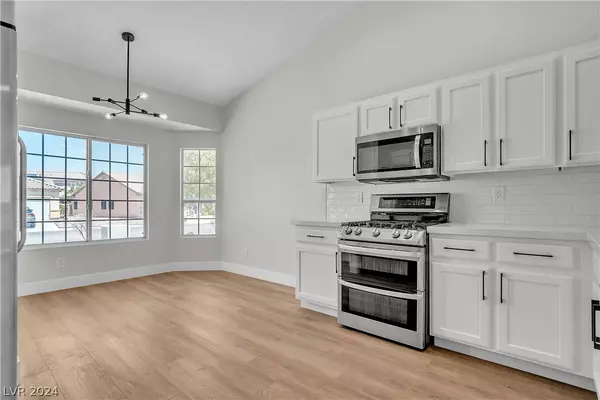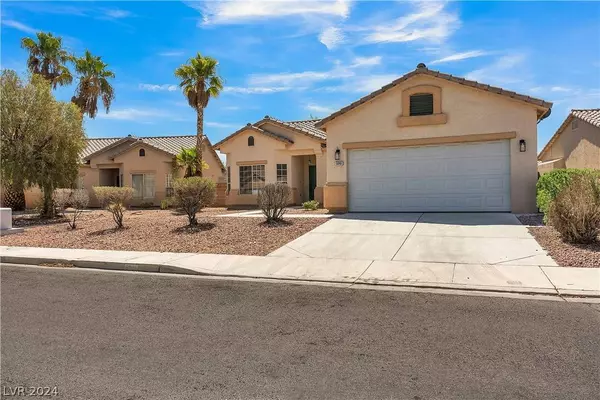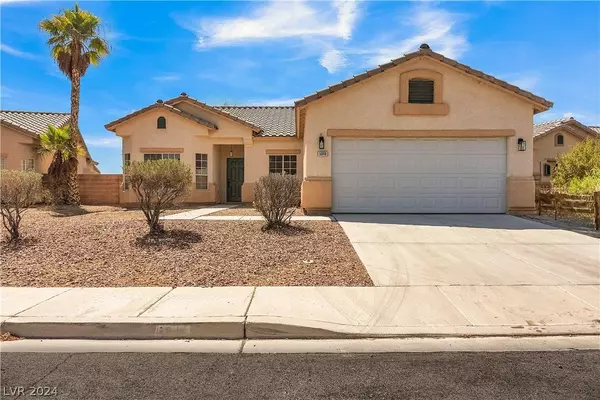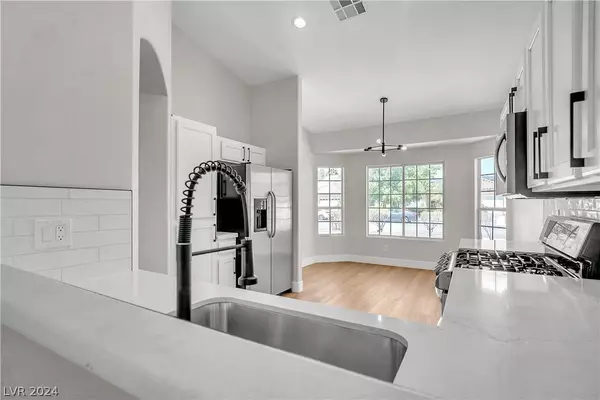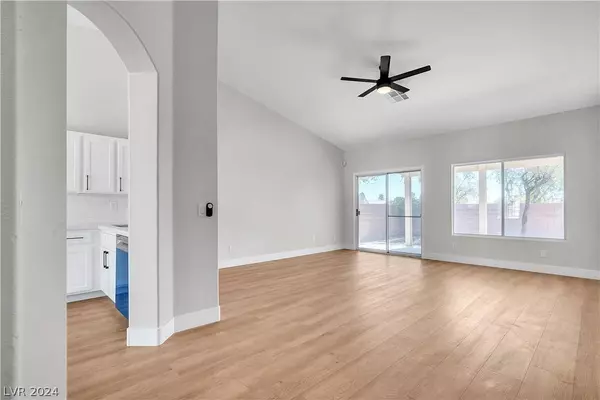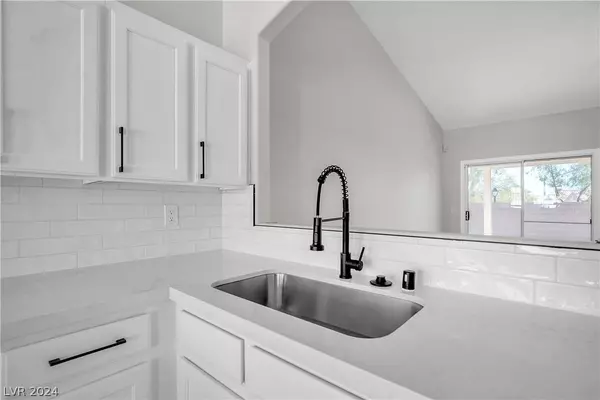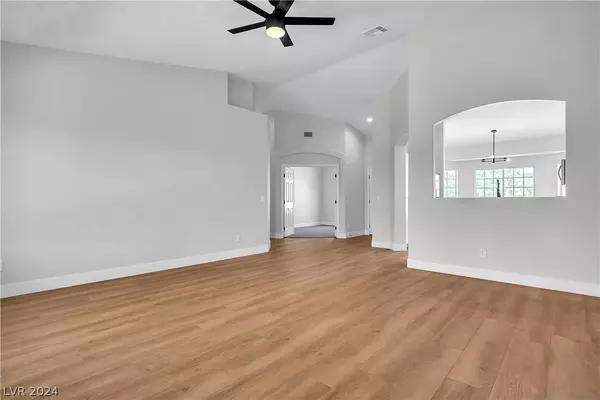
GALLERY
PROPERTY DETAIL
Key Details
Sold Price $410,000
Property Type Single Family Home
Sub Type Single Family Residence
Listing Status Sold
Purchase Type For Sale
Square Footage 1, 520 sqft
Price per Sqft $269
Subdivision Tierra De Las Palmas Village 3
MLS Listing ID 2603630
Sold Date 09/13/24
Style One Story
Bedrooms 3
Full Baths 2
Construction Status Excellent, Resale
HOA Fees $59/mo
HOA Y/N Yes
Year Built 1999
Annual Tax Amount $1,714
Lot Size 5,662 Sqft
Acres 0.13
Property Sub-Type Single Family Residence
Location
State NV
County Clark
Zoning Single Family
Direction From Craig & Clayton head South on Clayton. Left on Island Dreams. Left on Big Island. Home on left.
Building
Lot Description Cul-De-Sac, Drip Irrigation/Bubblers, Desert Landscaping, Landscaped, < 1/4 Acre
Faces North
Story 1
Sewer Public Sewer
Water Public
Construction Status Excellent,Resale
Interior
Interior Features Bedroom on Main Level, Ceiling Fan(s), Primary Downstairs
Heating Central, Gas
Cooling Central Air, Electric
Flooring Carpet, Luxury Vinyl Plank
Furnishings Unfurnished
Fireplace No
Window Features Double Pane Windows
Appliance Dishwasher, Disposal, Gas Range, Microwave, Refrigerator
Laundry Gas Dryer Hookup, Main Level
Exterior
Exterior Feature Private Yard, Sprinkler/Irrigation
Parking Features Attached, Garage, Inside Entrance, Private
Garage Spaces 2.0
Fence Block, Back Yard
Utilities Available Underground Utilities
Water Access Desc Public
Roof Type Pitched,Tile
Garage Yes
Private Pool No
Schools
Elementary Schools Cozine, Steve, Cozine, Steve
Middle Schools Cram Brian & Teri
High Schools Cheyenne
Others
HOA Name Tierra De las Palmas
HOA Fee Include Association Management
Senior Community No
Tax ID 124-32-712-023
Acceptable Financing Cash, Conventional, VA Loan
Listing Terms Cash, Conventional, VA Loan
Financing Conventional
SIMILAR HOMES FOR SALE
Check for similar Single Family Homes at price around $410,000 in North Las Vegas,NV

Pending
$499,000
2619 Paradise Isle AVE, North Las Vegas, NV 89031
Listed by Susan L. Marlowe of Impress Realty LLC4 Beds 4 Baths 2,876 SqFt
Active
$379,900
2506 Lady Elizabeth CT, North Las Vegas, NV 89031
Listed by Jill Amsel of Realty ONE Group, Inc3 Beds 3 Baths 1,171 SqFt
Active
$419,900
4456 Acropolis AVE, North Las Vegas, NV 89031
Listed by Jill Amsel of Realty ONE Group, Inc3 Beds 3 Baths 1,517 SqFt
CONTACT


